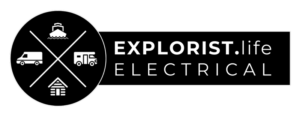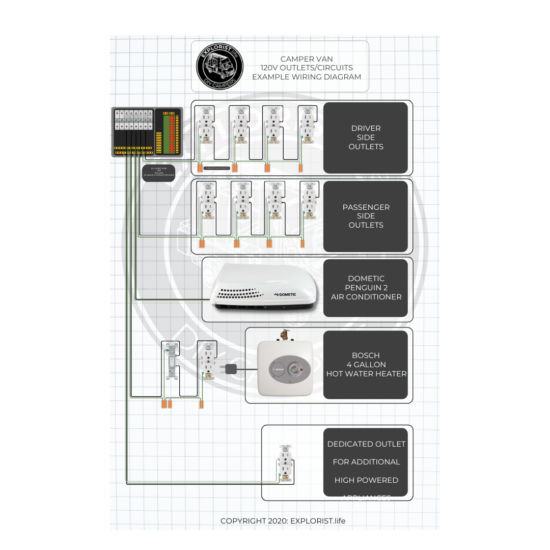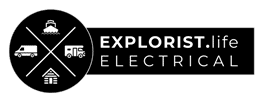Camper Van Toilet Cabinet Plans
$9.99
This is a downloadable product that will be delivered to your email immediately after purchase.
Description
These plans include the 3D SketchUp file and PDF cut list for the toilet cabinet shown in our 2021 Ford Transit Camper Van Build Series:
Product Details:
These cabinets were built with 1/2″ and1/4” Birch plywood. The cut lists included in this PDF are for 4’x8’ sheets of plywood and use one sheet of 1/2″ plywood and one sheet of 1/4″ plywood.
For the complete set of Camper Van Cabinetry Plans with cut lists included to minimize the use of wood, please see this page: https://shop.explorist.life/shop/all-products/plans-and-diagrams/3d-files-project-templates/camper-van-cabinetry-plans-full-set/
The Sketchup file that accompanies these cut lists is optimized for Sketchup Make 2017, which is a free version of Sketchup. Although this file SHOULD work with newer versions; I can’t guarantee it.
Feel free to make alterations to the 3D file as you need to fit your build; but be sure to save changes as a copy so that you have a fallback (or you can just re-download it from your receipt email).
If you need to make a cut list for your modified plans, I used the plugin ‘OpenCutList’ from the Sketchup extension store to make the cut list.
MANAGING EXPECTATIONS:
This is not a step by step instructional booklet. This is a 3D modeled Sketchup file with an accompanying labeled cut list. You will need to interpret which labeled pieces go together with the help of the 3D file and the video listed above. Holes, pilot holes, and screw holes are not shown in these plans.










Reviews
There are no reviews yet.